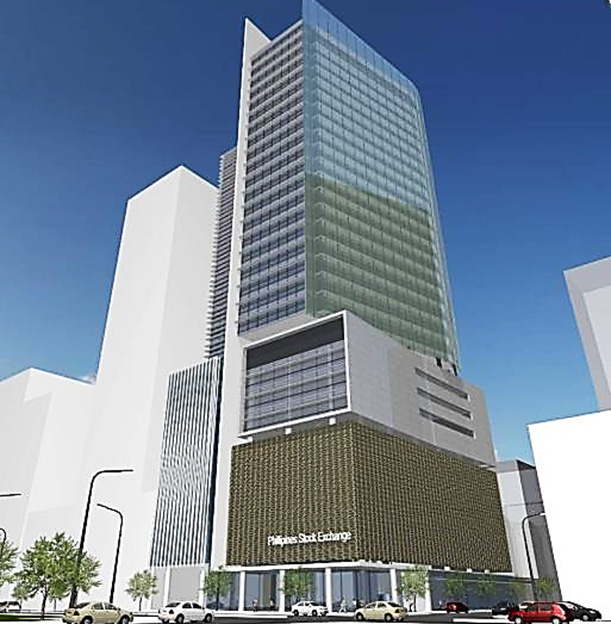BGC Trad 1 Office Building
The BGC HQ/PSE Building will have 40 levels of office space with a maximum Gross Floor Area (GFA) of 60,000 m² and a minimum Gross Leasable Area (GLA) of 43,178 m² based on a 72% target building efficiency. It will have 4 levels of basement parking to accommodate more or less 352 parking slots to be integrated with shared parking area. There will be spaces for high-end retail at the ground level that will serve the needs and requirement of the building office tenants. It shall have a drop-off along 5th and 28th avenue, lobby, employee food court, executive lounge, function rooms, helipad (optional), green roof and landscaped common areas integrated with the central park.
The development will be a Triple A tower with green building elements and certifiable for LEED leadership. A gold rating is being targeted for this office building.
Meinhardt is providing Mechanical, Electrical, Plumbing, Fire Protection, Vertical Transportation, Façade and LEED (Leadership in Energy and Environmental Design) for this 30-storey corporate headquarters and offices for Fort Bonifacio Global City and Philippine Stock Exchange located in Fort Bonifacio.

