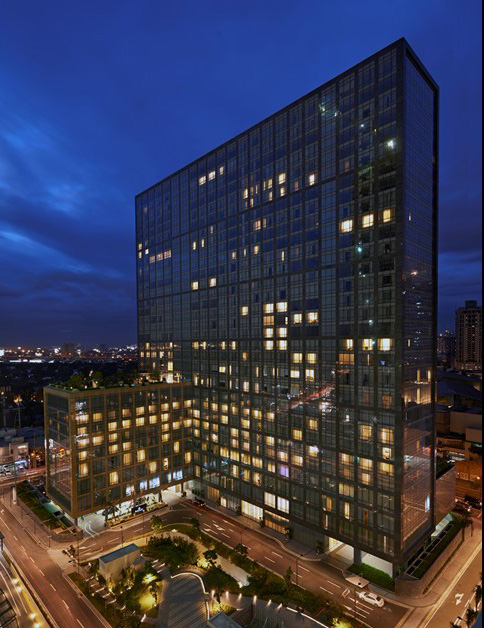Fairmont & Raffles Hotels
Fairmont & Raffles Hotels development consist of 30 floors with a net useable area of 80,000 sqm and 3 basement levels; a 300 key Fairmont hotel; a 30 key Raffles hotel; a 189 unit Raffles Residences; ancillary features central to the hotels and residences including a willow stream spa, F&B outlets, banqueting and meeting facilities, retail and parking and shared BOH.
Meinhardt has provided Civil, Structural, Mechanical, Electrical, Plumbing, Fire Protection, Vertical Transportation, Traffic, Façade, Specialist Lighting and Acoustic Consulting Services.

