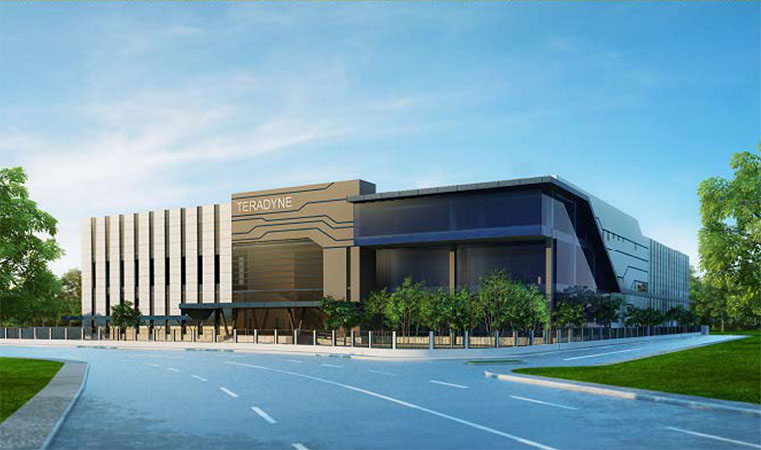Teradyne
Teradyne first floor level is estimated to be approximately 7,000 m² and designed for production use. The second floor level is projected to be roughly of the same dimensions as the first floor plate and 6 meters above the first level finish floor elevation. The third floor level is designed to accommodate offices, conference rooms and a data center. The development is located in Cebu City and has an approximate total area of 17,000 m².
Meinhardt has provided Mechanical, Electrical, Plumbing and Fire Protection Design Engineering Services.

